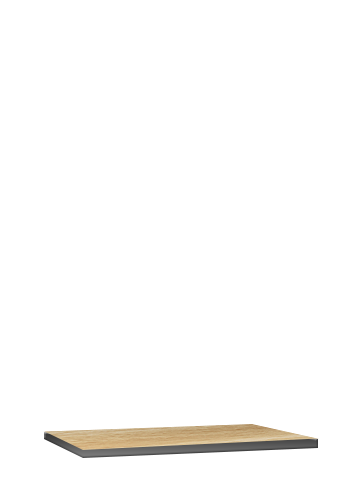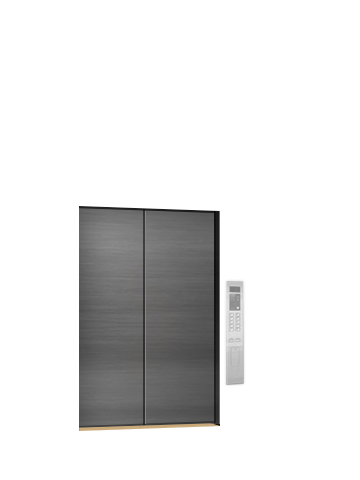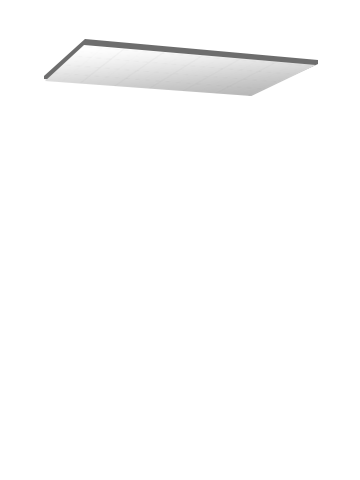Illuminator Configurations
Suggested Linear Lighting Configurations Based on Interior Finished Wall Length
NOTE: This chart does NOT account for overlap when doing adjoining walls.
| Finished Wall Length (inches) |
Illuminator 12 |
Illuminator 18 |
Illuminator 24 |
Illuminator 36 |
Illuminator 48 |
| 12 3/4"-19 1/4" |
1 |
|
|
|
|
| 19 1/4"-25 1/8" |
|
1 |
|
|
|
| 25 1/8"-32 1/8" |
|
|
1 |
|
|
| 32 1/8"-36 7/8" |
1 |
1 |
|
|
|
| 36 7/8"-43 3/4" |
|
|
|
1 |
|
| 43 3/4"-48 3/4" |
|
1 |
1 |
|
|
| 48 3/4"-55 5/8" |
|
|
|
|
1 |
| 55 5/8"-60 3/4" |
|
1 |
|
1 |
|
| 60 3/4"-66 3/4" |
|
|
1 |
1 |
|
| 66 3/4"-73 1/4" |
|
1 |
|
|
1 |
| 73 1/4"-80 1/8" |
|
|
|
2 |
|
| 80 1/8"-85 1/8" |
|
1 |
1 |
1 |
|
| 85 1/8"-92" |
|
|
|
1 |
1 |
| 92"-96 7/8" |
|
1 |
|
2 |
|
| 96 7/8"-103 3/4" |
|
|
|
|
2 |
| 103 3/4"-109 5/8" |
|
1 |
|
1 |
1 |
| 109 5/8"-115 1/2" |
|
|
|
3 |
|
| 115 1/2"-121 1/2" |
|
1 |
|
|
2 |
| 121 1/2"-128 1/4" |
|
|
1 |
|
2 |
| 128 1/4"-133 1/4" |
|
1 |
|
3 |
|
| 133 1/4"-140 1/8" |
|
|
|
1 |
2 |
| 140 1/8"-145 1/8" |
|
1 |
1 |
|
2 |
| 145 1/8"-151 7/8" |
|
|
|
|
3 |













